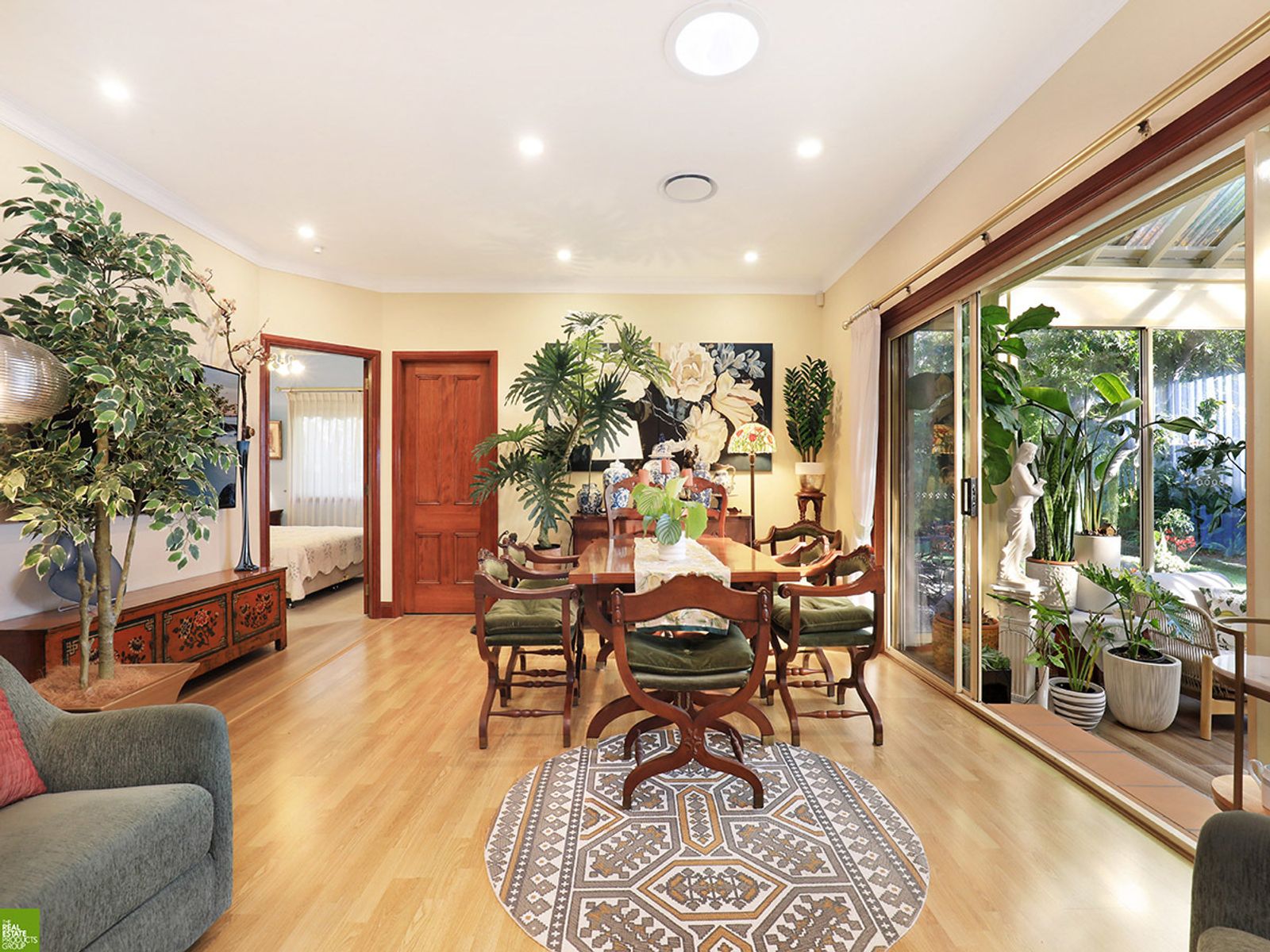80 Brendon Avenue
farmborough heights NSW 2526
Single Level Living
4 2 2
Step into this beautifully presented four-bedroom brick veneer home, designed for comfortable and stylish family living. With exceptional attention to detail, this home is a true standout. Enjoy generous living areas complemented by a custom designed timber kitchen complete with a gas cooktop, ducted rangehood & dishwasher, all for creating culinary delights.
A sparkling three way bathroom adds convenience for the whole family while the master bedroom boasts a private ensuite plus mirrored built in wardrobes in all bedrooms for ample storage .The inviting family room seamlessly extends to a covered fully enclosed eye catching sunroom that is an ideal space to enjoy your morning coffee, unwind with a book or use as an artists studio
Stay comfortable with ducted reverse-cycle air conditioning, plus solar electricity panels to help reduce energy costs. A double garage with internal access features two remote controlled doors, ensuring both ease and security.
Situated on a near level, but slightly elevated, fully fenced block with manicured lawns and established gardens. Perfectly positioned in a handy spot close to schools and bus. This home is waiting for you
Immaculate Family Home
Leadlight Features & 2.7 metre ceilings
Spacious & Elegant Interiors.
Stylish & Functional Bathrooms.
Year-Round Comfort & Energy Efficiency.
Convenient & Secure Parking.
Beautifully Maintained Outdoor Space
Age 31
Land size 576 square metres
Land dimensions 17.70 metres x 32.0 metres
Council rates $544.35 per quarter
Water rates $169.03 per quarter
Potential rent $750 per week












